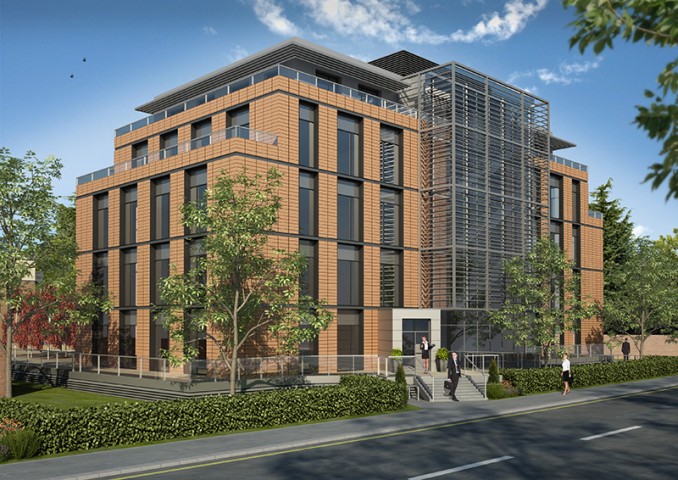On behalf of Lamron Estates (Redhill) Ltd a detailed planning application was submitted for mixed commercial and residential development at this important town centre site near Redhill railway station.
The existing site contains a derelict office building and the proposed design provides a flexible modern working environment and rear residential units around the better boundary trees. A raised south facing landscape courtyard is proposed over basement parking and emphasis has been made on permeable ground finishes for the optimum SUDS rating.
DA supported Fibonacci Architects on the masterplan.



