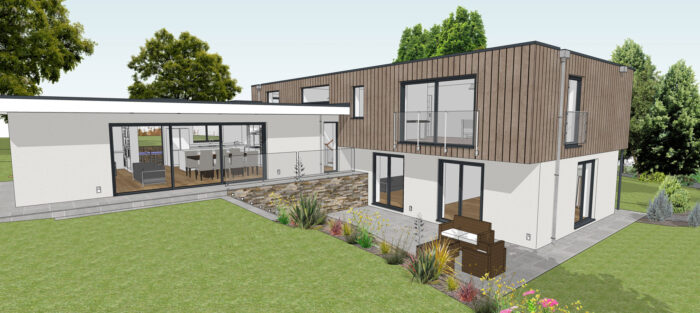DA undertook the supporting tree and landscape report for a replacement dwelling on the Kent/ Sussex borders.
Our findings and the sloping wooded valley site allowed BWP Architects to create a split-level plan with home offices that exploits the afternoon sunlight while retaining and managing the longer-term trees and boundary enclosure.
We have worked with BWP on a number of projects including recently a subterranean garage scheme built at Selborne within the SDNP/ Village Conservation Area.



