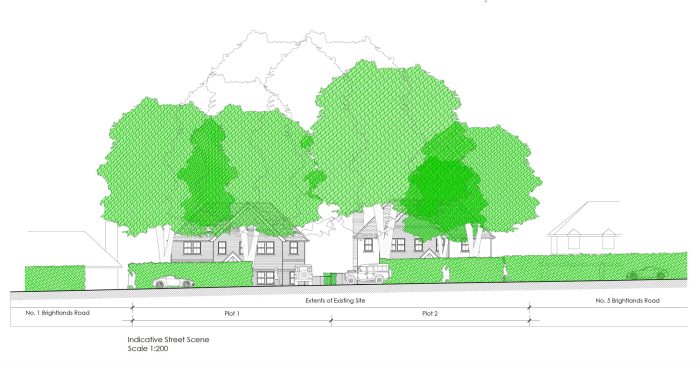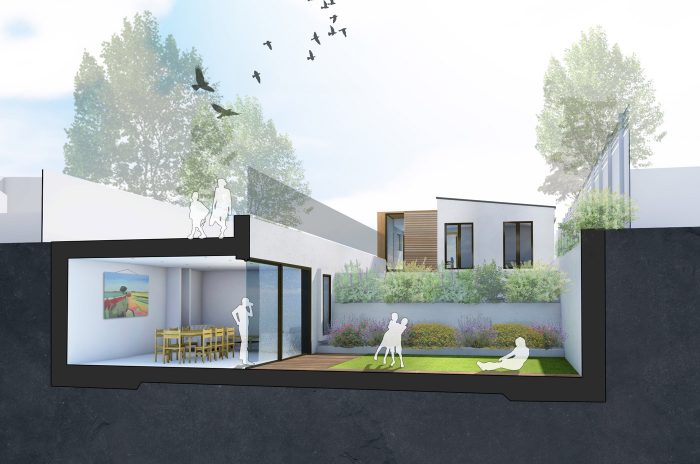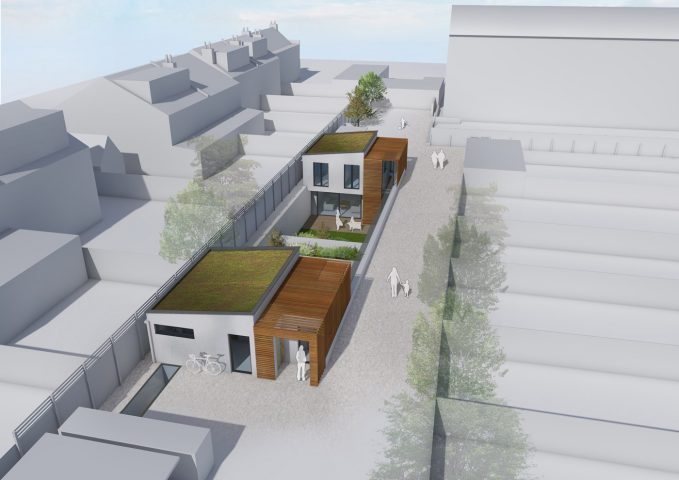Working for Lamron Developments DA provided the landscape strategy for a 132 unit mixed residential development on a 4.3ha site near Farnham.
The landscape submission included significant street tree planting with greenspace linked by public footpaths to play spaces, open amenity spaces and boundary marginal habitat improvements. The submission to Waverley BC is being co-ordinated by Bell Cornwell Planning with Harding Rose Architects.





