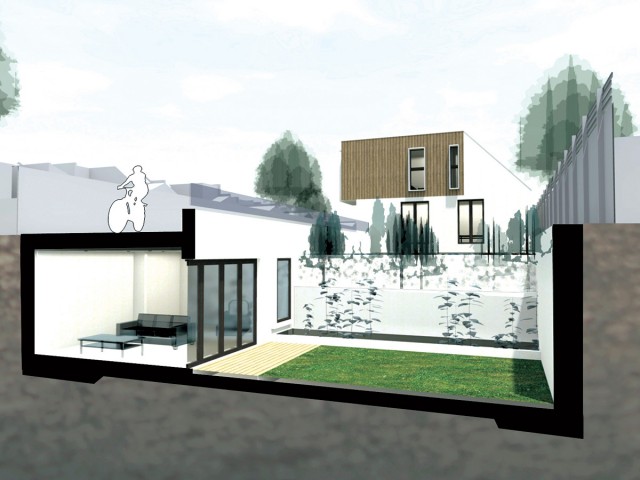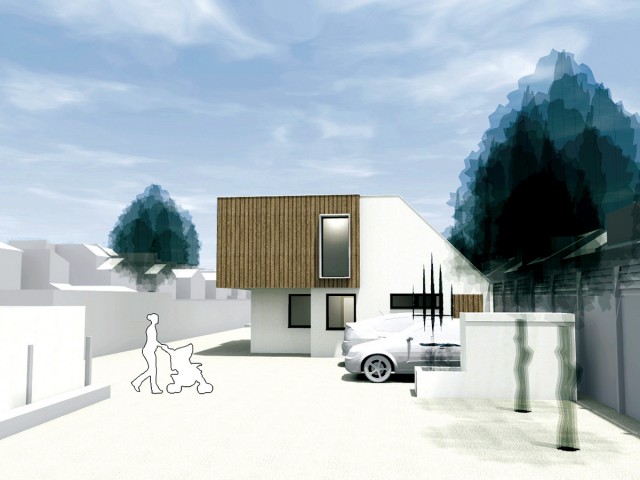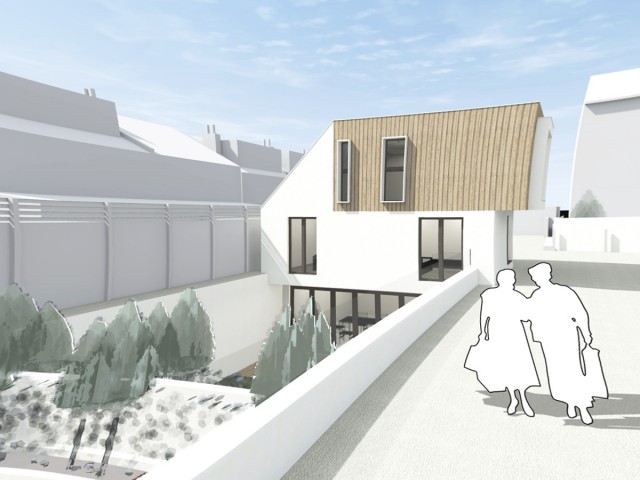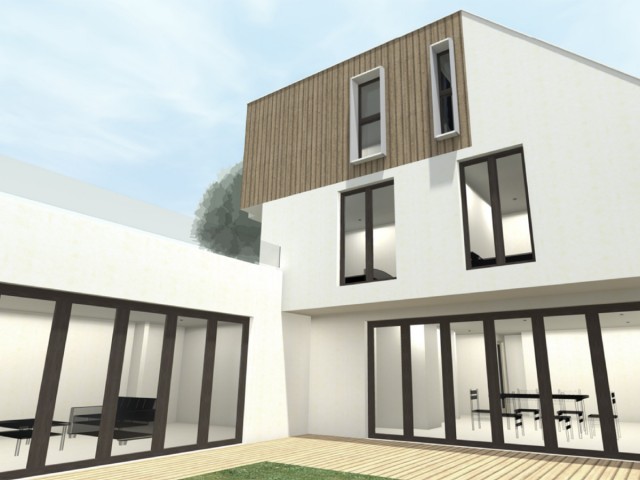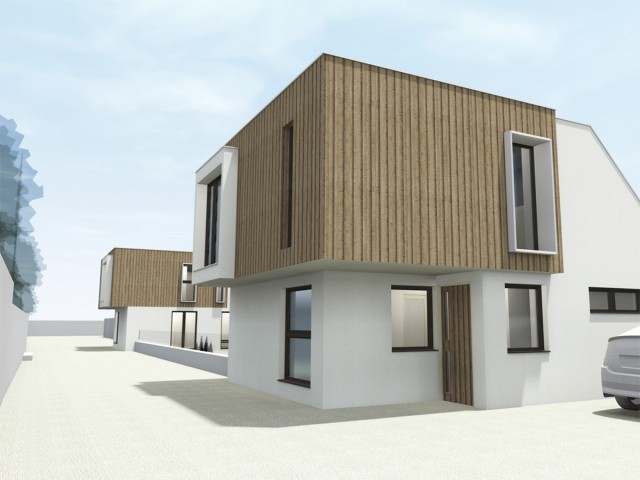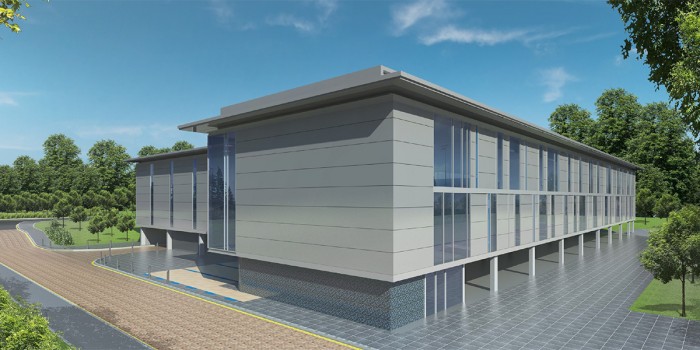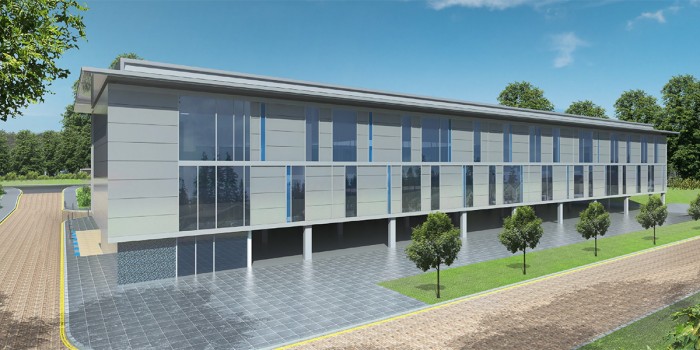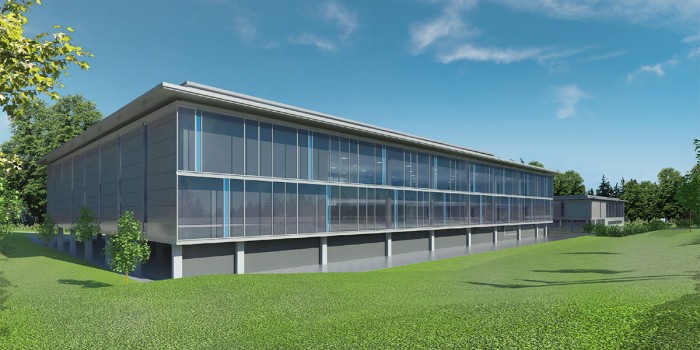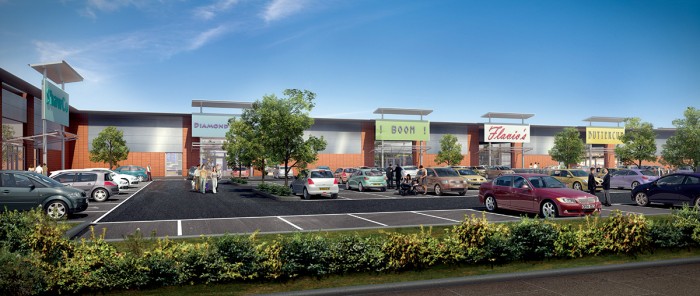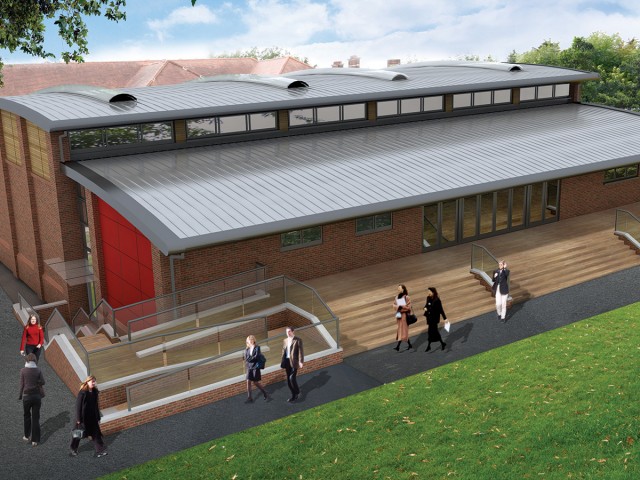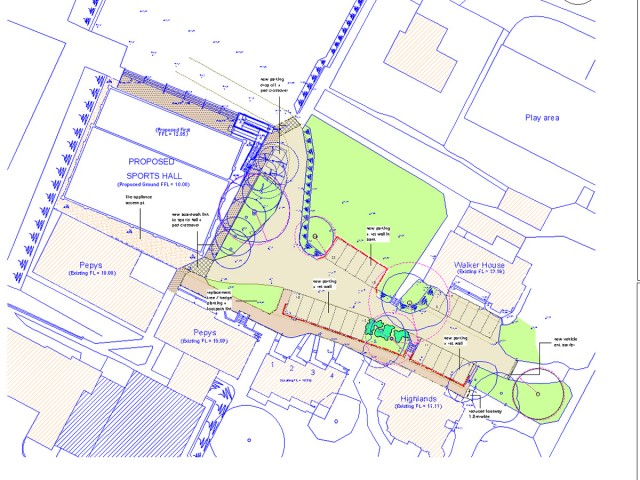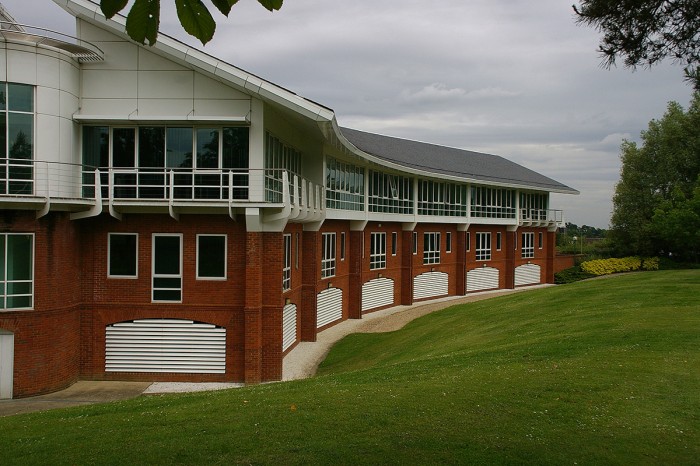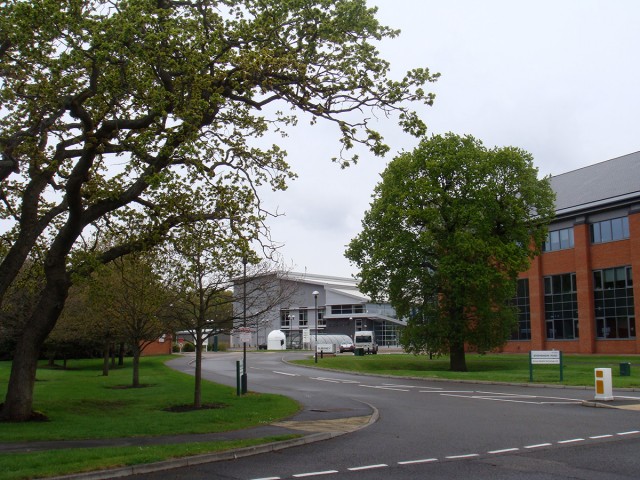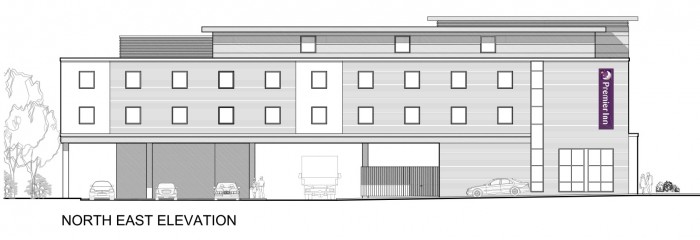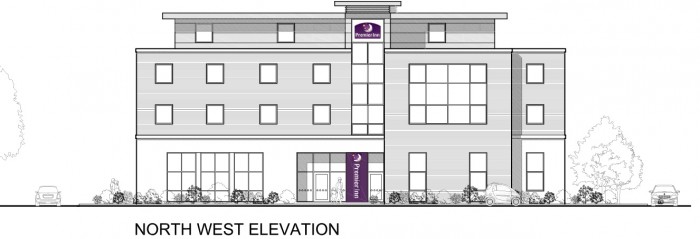DA provided landscape and ecological advice for an unusual residential development at Teddington. On redundant backland space two units are proposed. In order to comply with the strict planning constraints on overlooking and flood risk the design adopts basement living and garden space. Existing brick retaining walls frame the new sunken water features that incorporate grey water recycling. Green roofs and street level tree/ climber planting are also included to enrich biodiversity in this urban environment. Granit architects have co-ordinated the detailed application to LB Richmond on behalf of Petrow Estates.

